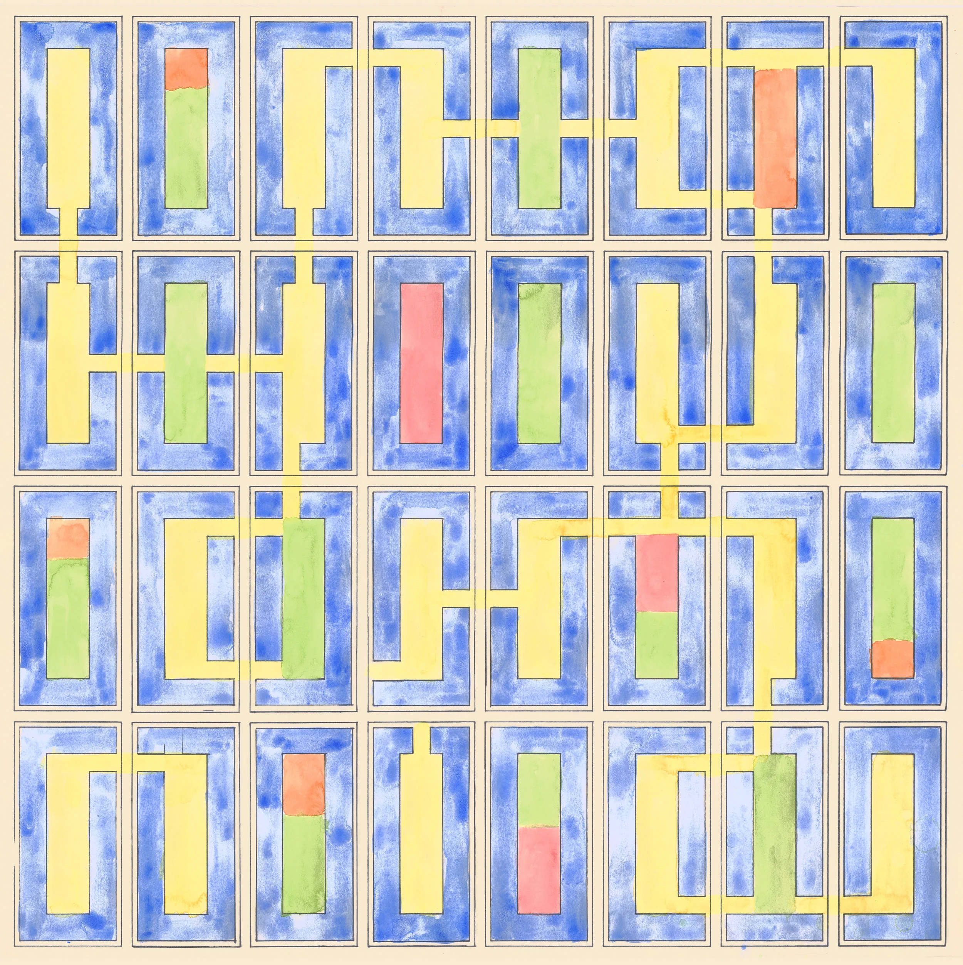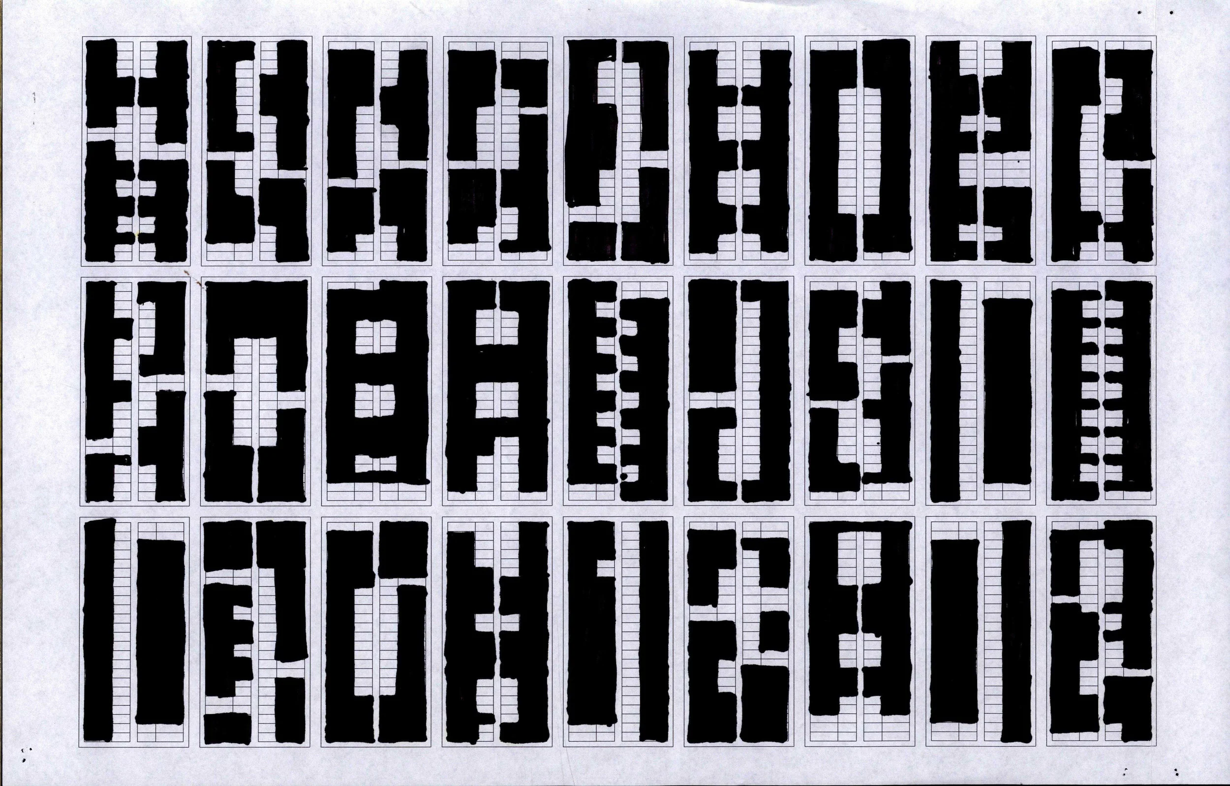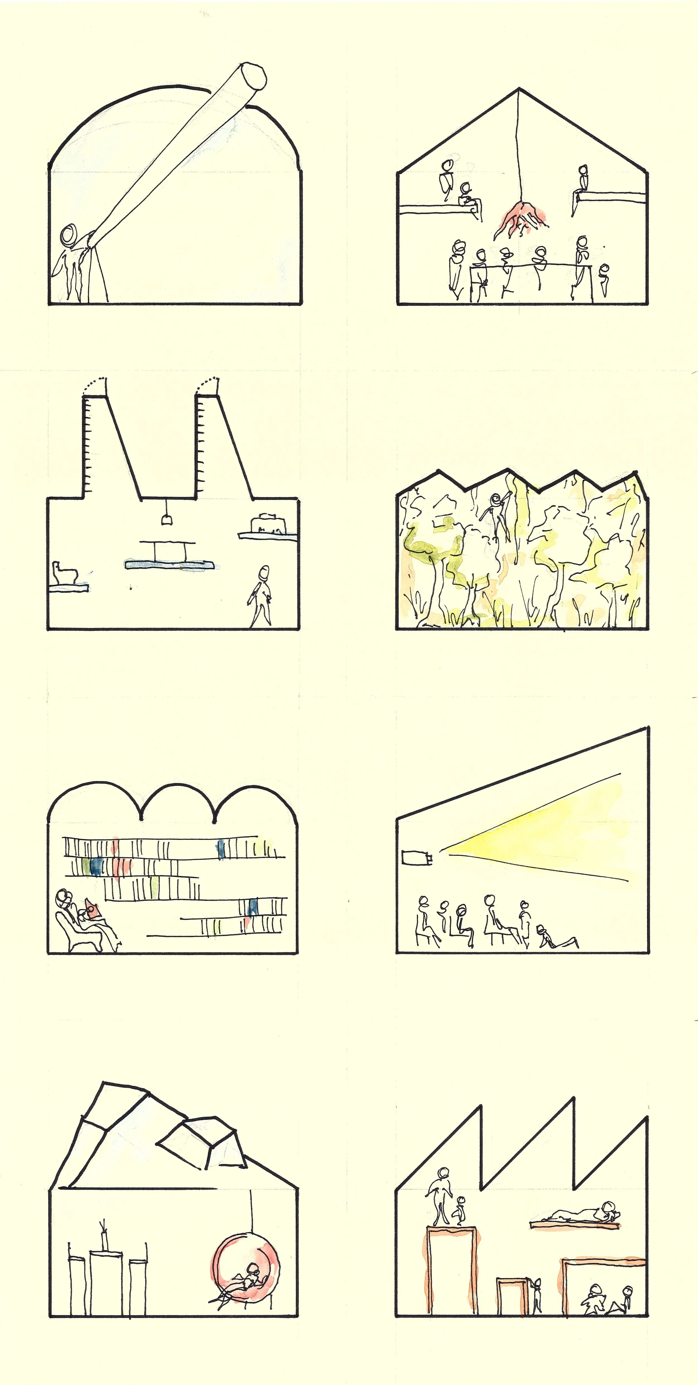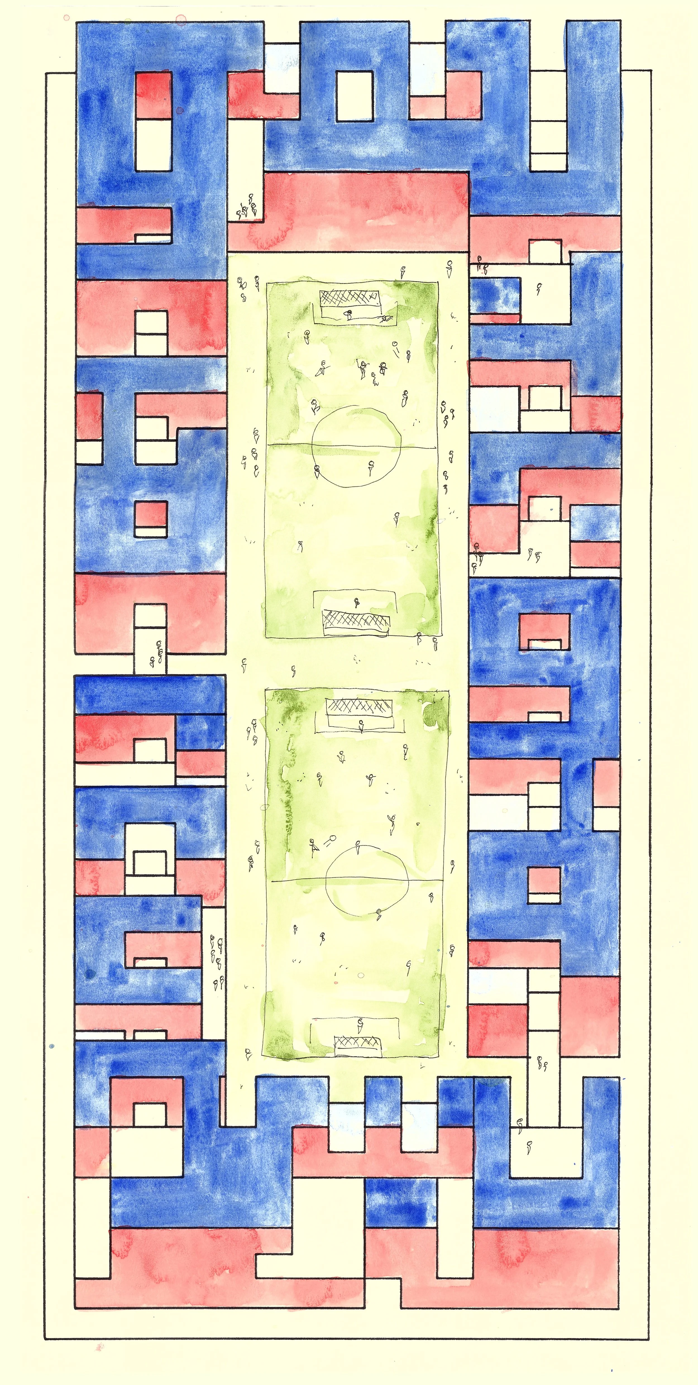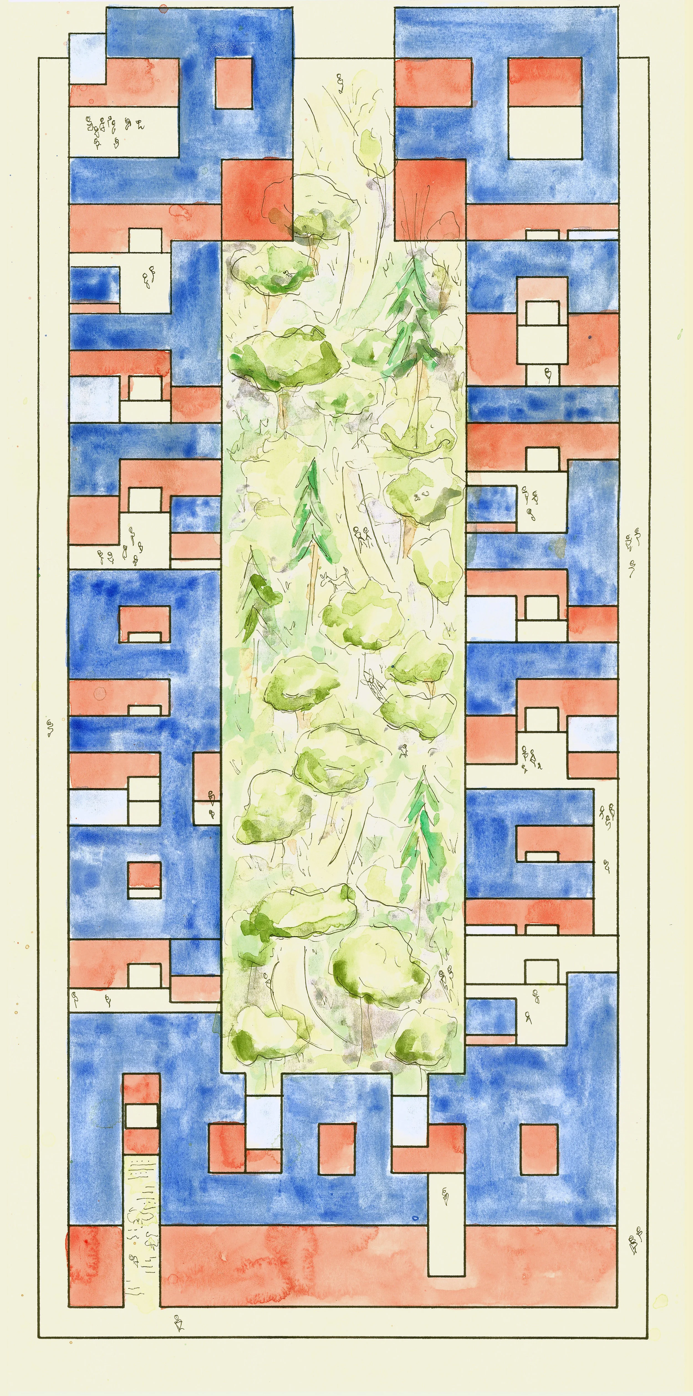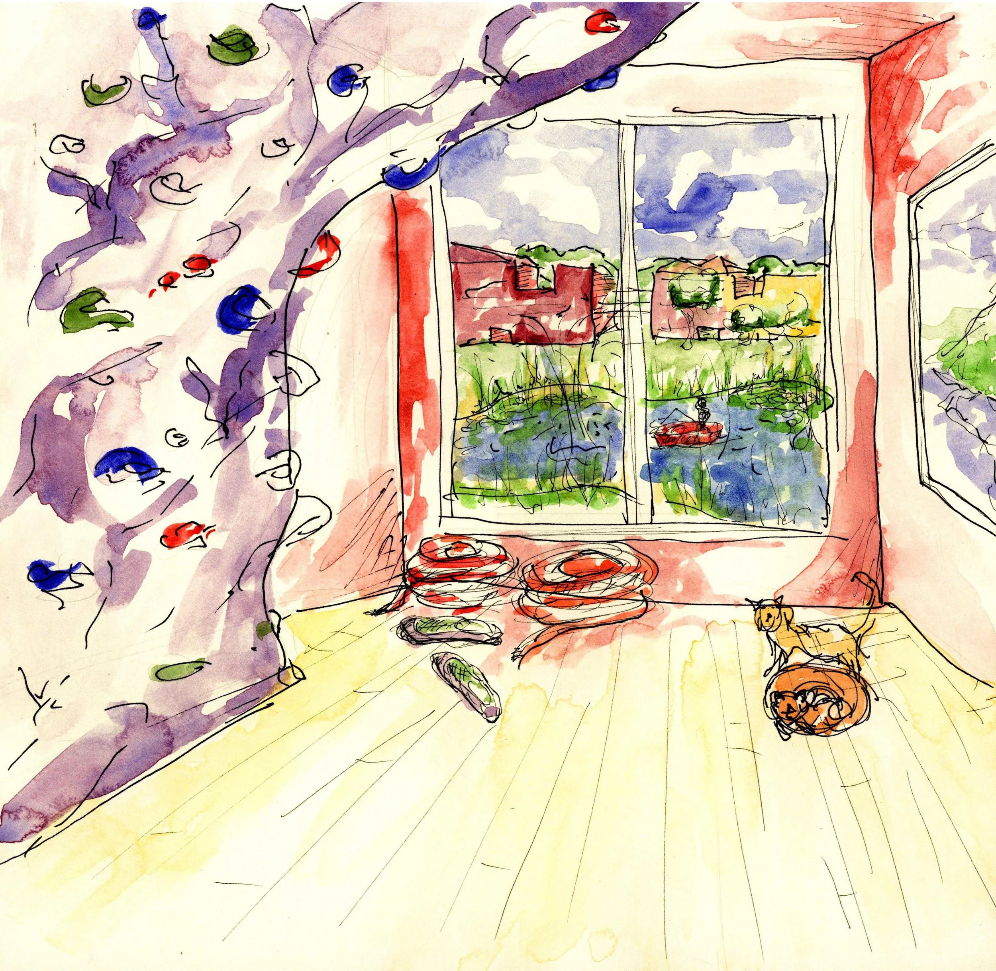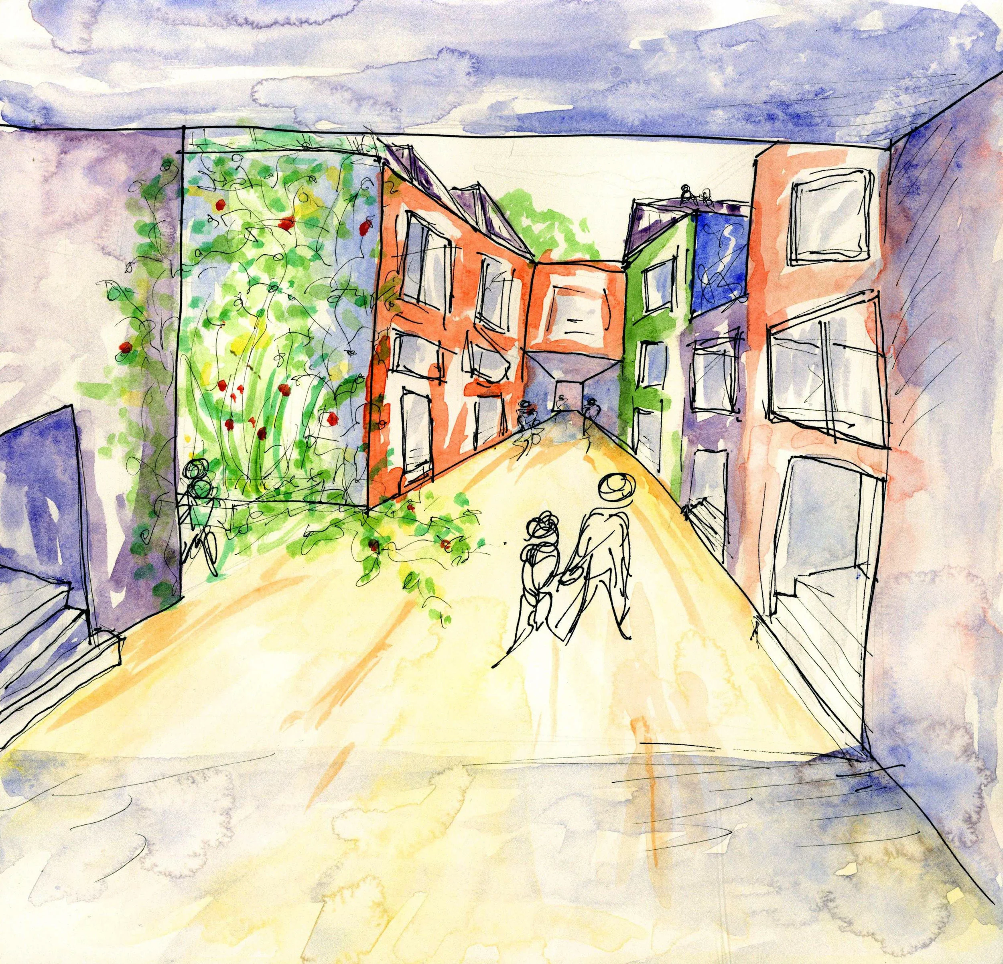Chicago Block (2014)
The Chicago Block is an impressive artifact, measuring 200m x 100m from street center to street center it first served as a way of divvying up the many flat miles of Northern Illinois. With the addition of alleyways to run utilities the character of the city was born, ample roads, with narrow brick homes and protected back yards. But what if one were to re imagine the city block as a whole?
Keeping the 8th by 16th mile division of the blocks we decided to see what would happen if we pooled the total needs of the block: individual dumpsters would go to single trash pick up buildings; access paths which take 3' from each building's width would become generous avenues through the block; split back yards would become generous walled green space. Borrowing a note from Le Corbusier we were able to add a center hall into the building mass which brings light, but also protection from harsh winters. All of this with the same square footage as Chicagoans currently enjoy in their homes.
------------------------------------------------------------------------------------------------------------------------------
A note on the drawings: all of the blocks were drawn using a CNC mill fit with a felt tip pen, from there on they were watercolored by hand. Ultimately the display was 7' by 7' of drawn material. They were drawn in a 90 degree isometric projection, showing only one side and the tops of the buildings.
